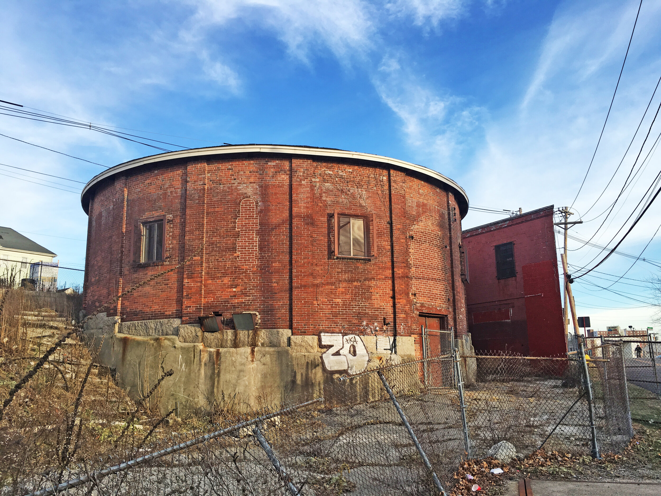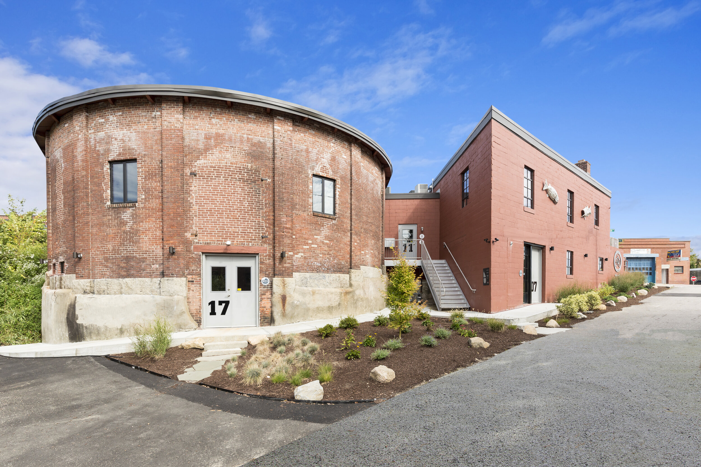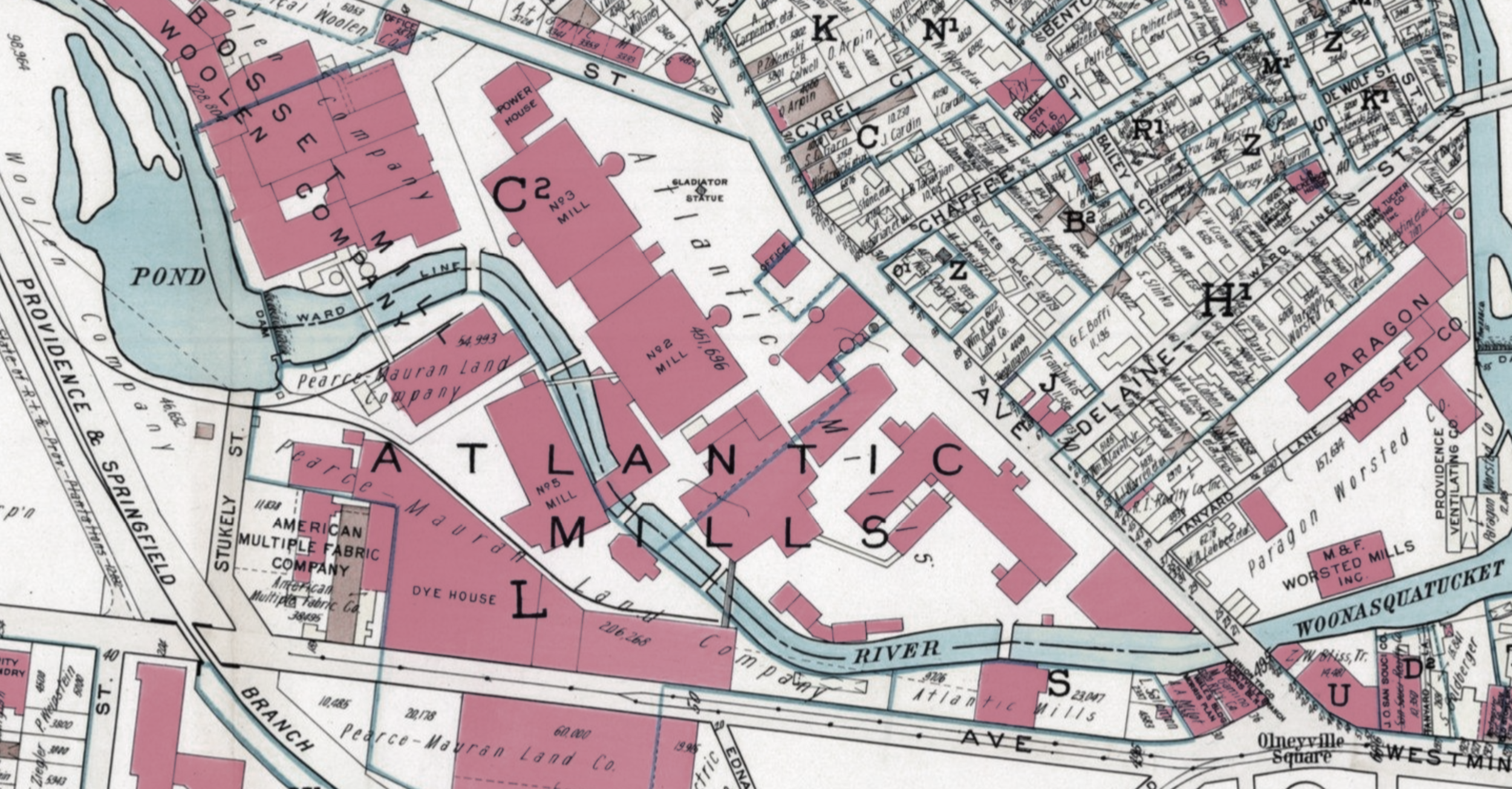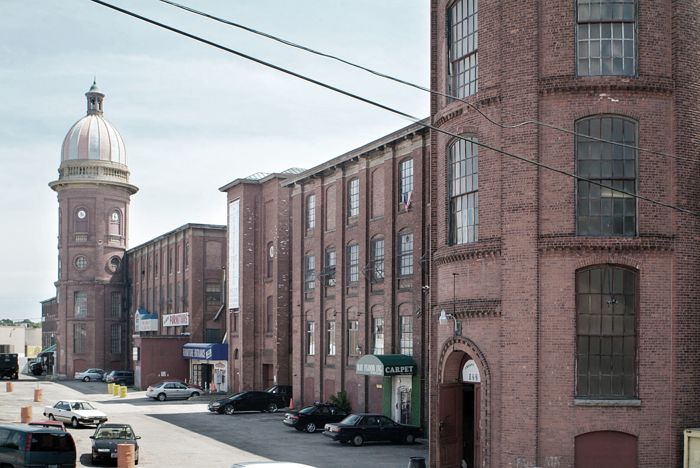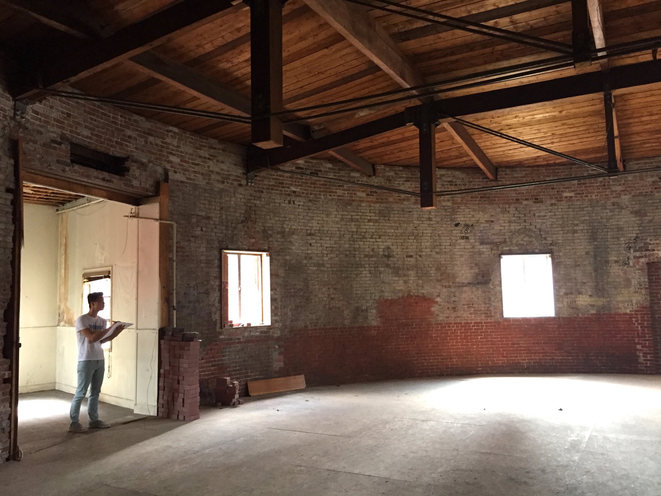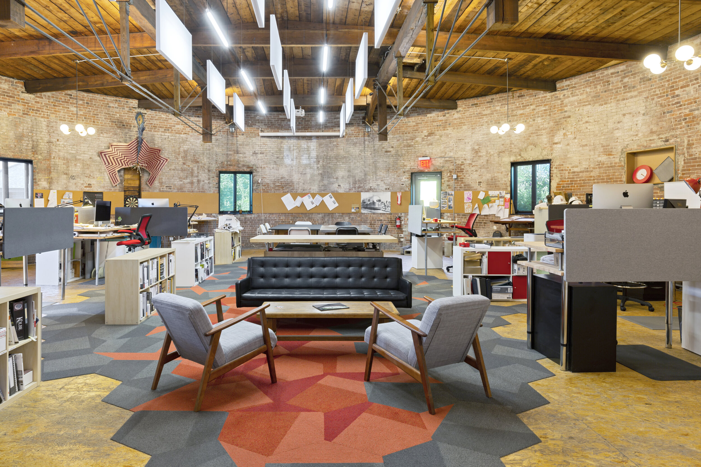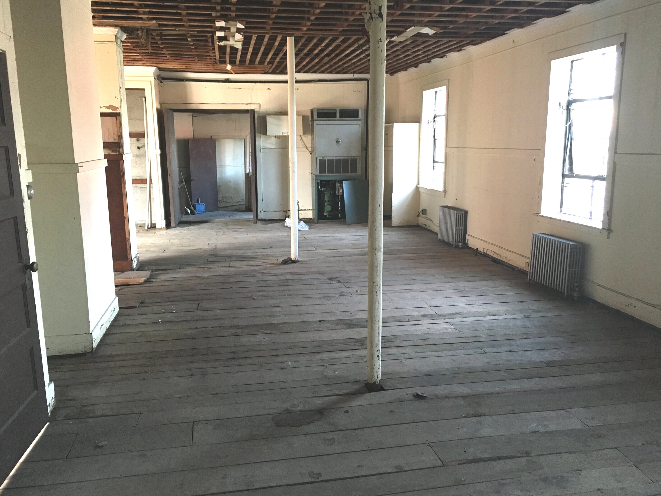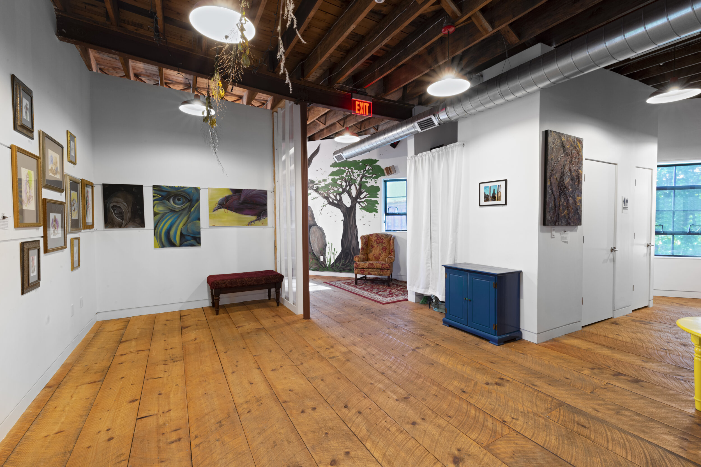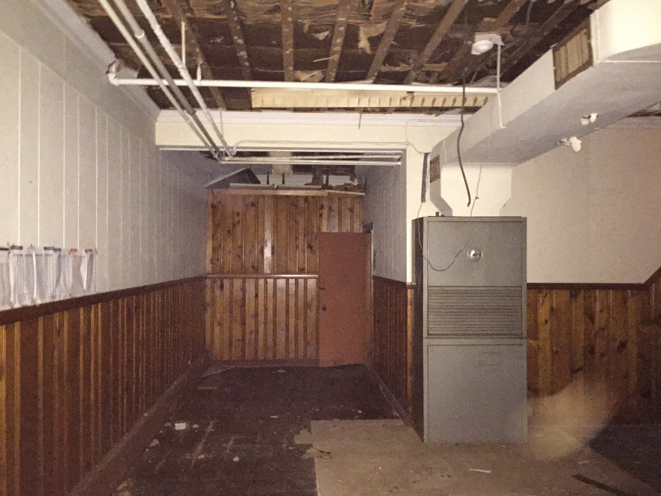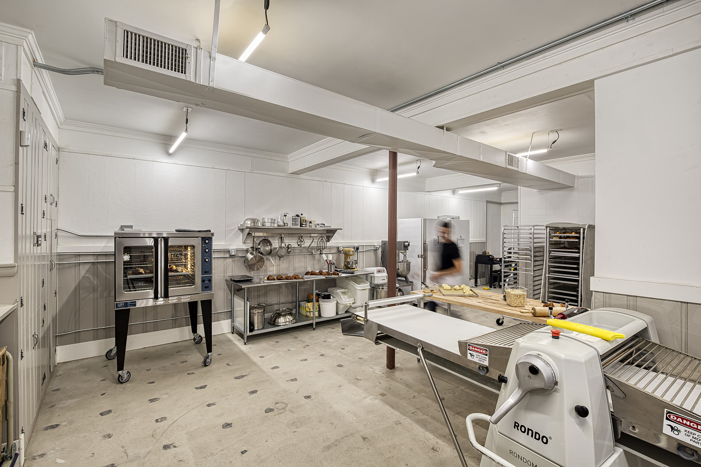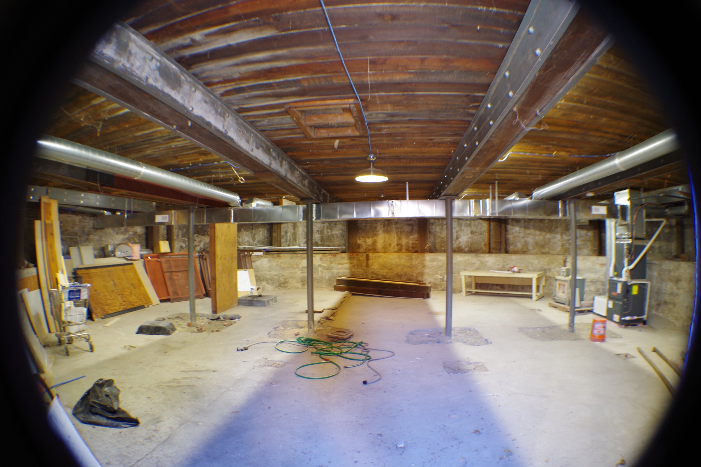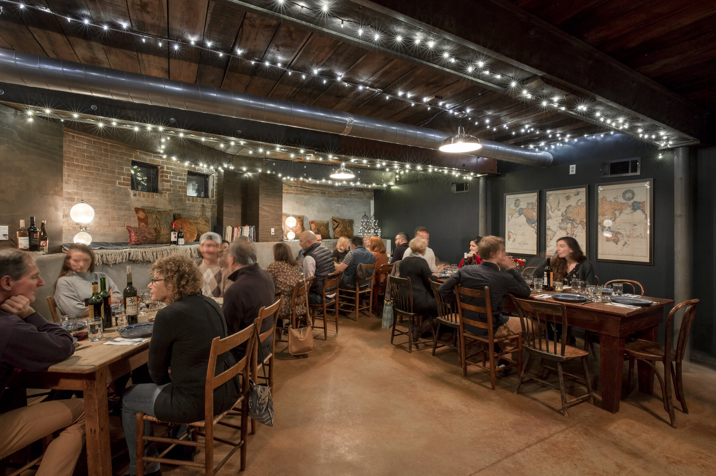BUILDING REHABILITATION
Authentic transformation of an endangered historic relic
ATLANTIC GASOMETER HISTORY
The Atlantic Design Works consists of the 1860 “Gasometer”—a 50 foot diameter, two-story brick rotunda with a trussed, heavy timber roof, and the early 20th century triangular addition at the acute corner of Manton Ave and Aleppo Street. It originally served as a natural gas storage tank for the innovative new gas-lamps at the new Atlantic Mill across the street. As that technology faded into the past , the building was used largely for storage throughout the 20th century. In the early 2000s a woman’s art collective began renovating the building, and using it as an opportunity to display public art.
Design Transformations
Creative Expression in Unique Spaces
This 6500sf building is divided into four main spaces; ground and upper levels of both the “Rotunda” and the “Triangle”. The renovation occurred incrementally from from 2016 to 2019, and is protected under a 25 year historic preservation easement. It sits between a revived river-side park and a heavily used urban corridor, marked by the contrasts of the underutilized remains of the original mill and suburban-model retail development.
The Rotunda
Designing for Sound and Light
The jewel of the building is the simple, yet profound rotunda sporting an 18 foot high trussed ceiling and heavily textured brick walls. These elements created the greatest design challenge in adapting the space to a modern office, as they have a penchant for absorbing light and reflecting sound. A composition of light fixtures and acoustic ceiling panels, combined with user-level tack surfaces, define elements of the space and counteract these surfaces’ natural inclinations. The organization of desks and work tables, combined with a burst of hexagonal carpet tile respond to the orientation of the roof truss and reinforce its hierarchy, which remains unencumbered by the ductwork subtly hidden below the surface.
The Gallery
Exposing the rough to reveal the refined
The only thing more interesting than this former warehouse office’s triangular shape was the original industrial finishes found beneath the surface on demo day. These inspired the designers to relocate this former warehouse offices’ roof insulation to allow the warmth and detail of the (original exposed) roof framing to crown the space again. Its flooring is made of locally harvested rough sawn, 12” wide pine planks, which echo the existing sub-flooring also uncovered during construction. Tack board is built into the wall to encourage showing creative work, and modern recessed baseboards maximize this space’s unique shape.
the Chef’s studio
Preserving original character with a clean, modern design
This character-filled, but initially worn-out, ground floor space was given clean, contemporary finishes, creating an industrial studio vibe, which compliment the Chef’s intensive equipment and culinary attention to detail. Existing bead-board was covered in clear plexiglass, and trimmed with PVC to create clean surfaces that reveal the space’s textured past.
THE UNDER ROUND
Creating a culinary workshop, set into the hillside
Formerly an un-occupiable storage space, now this circular sanctuary is home to an artisan’s kitchen workshop and a 30 person tasting room. Eschewing the typically sterility of commercial kitchens, sealing the original wood ceiling planks and specially treating the acid etched concrete floor enabling the preservation of the space’s cozy, underground vibe.

